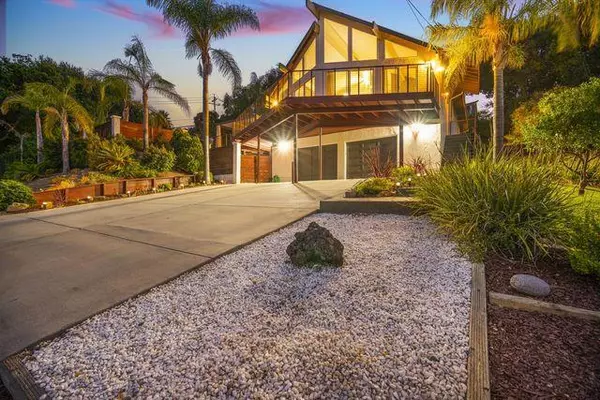For more information regarding the value of a property, please contact us for a free consultation.
Key Details
Sold Price $2,800,000
Property Type Single Family Home
Sub Type Single Family Residence
Listing Status Sold
Purchase Type For Sale
Square Footage 2,474 sqft
Price per Sqft $1,131
MLS Listing ID ML81807997
Sold Date 10/02/20
Bedrooms 5
Full Baths 3
HOA Y/N No
Year Built 1979
Lot Size 0.430 Acres
Property Description
Move in and enjoy this gorgeous 5 bedroom home with sweeping views, large lot, quiet street and Monta Vista High. Stunning chef's kitchen with granite countertops, breakfast bar & stainless steel appliances. Open kitchen, dining & living spaces with vaulted ceiling & panoramic views out the floor-to-ceiling windows. Double pane windows. Gleaming hardwood floors. Tastefully updated bathrooms. Lovely Master suite with vaulted ceiling. One children's bedroom includes an awesome loft. Another has vaulted ceiling. Two large downstairs bedrooms with full bathroom. Entertainer's dream backyard with great views, wrap around deck & a sparkling pool. Solar & central A/C. Attached 3 car garage. Nestled on a quiet street within walking distance of Apple's Bubb Road campuses, Steven's Creek Elementary, Kennedy Middle & Monta Vista High. Amazing access to Steven's Creek Trail, Varian Park, Rancho San Antonio, De Anza College & Whole Foods. Great commute location. World-renowned schools. Wow.
Location
State CA
County Santa Clara
Area 699 - Not Defined
Zoning R110
Interior
Heating Fireplace(s)
Cooling Central Air
Flooring Tile, Wood
Fireplaces Type Living Room
Fireplace Yes
Appliance Dishwasher, Electric Cooktop, Disposal, Ice Maker, Refrigerator, Range Hood, Self Cleaning Oven, Warming Drawer
Exterior
Garage Workshop in Garage
Garage Spaces 3.0
Garage Description 3.0
Fence Wood
Roof Type Composition
Parking Type Workshop in Garage
Attached Garage Yes
Total Parking Spaces 3
Building
Story 2
Sewer Public Sewer
Water Public
New Construction No
Schools
Elementary Schools Stevens Creek
Middle Schools John F. Kennedy
High Schools Monta Vista
School District Other
Others
Tax ID 32616025
Financing Cash
Special Listing Condition Standard
Read Less Info
Want to know what your home might be worth? Contact us for a FREE valuation!

Our team is ready to help you sell your home for the highest possible price ASAP

Bought with David Lillo • DPL Real Estate
GET MORE INFORMATION




